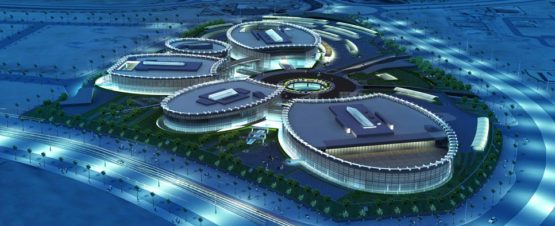Supreme Council of Education
This project is for the construction of the Supreme Education Council (SEC) Headquarters building. It consists of a group of five main buildings which accommodate The Education Institute, The Secretary General, The Evaluation Institute, The Higher Education Institute and Shared Services. These buildings are connected to each other by a two storey enclosed pedestrian passageway called the “Wall of Knowledge.” Extensive car parking facilities are provided at ground and lower ground levels.
The scope of work comprises concrete &glass works, earthworks, and finishing works. The project comprises a main building , display area, auditorium and a services building. The structure is of reinforced concrete construction where the floors are made of ribbed-type slab. The finishes are mainly granite, terrazzo, carpet & ceramic for floors. The partitions are of plastered blockwalls, demountable glass partitions & gypsum walls; while the ceiling is made out of gypsum boards and aluminum tiles. The façade has structural steel and aluminum glass curtain walling and painted plaster walls. A fountain is also featured in the display area.
This project is for the construction of the Supreme Education Council (SEC) Headquarters building. It consists of a group of five main buildings which accommodate The Education Institute, The Secretary General, The Evaluation Institute, The Higher Education Institute and Shared Services. These buildings are connected to each other by a two storey enclosed pedestrian passageway called the “Wall of Knowledge.” Extensive car parking facilities are provided at ground and lower ground levels.
The scope of work comprises concrete &glass works, earthworks, and finishing works. The project comprises a main building , display area, auditorium and a services building. The structure is of reinforced concrete construction where the floors are made of ribbed-type slab. The finishes are mainly granite, terrazzo, carpet & ceramic for floors. The partitions are of plastered blockwalls, demountable glass partitions & gypsum walls; while the ceiling is made out of gypsum boards and aluminum tiles. The façade has structural steel and aluminum glass curtain walling and painted plaster walls. A fountain is also featured in the display area.

